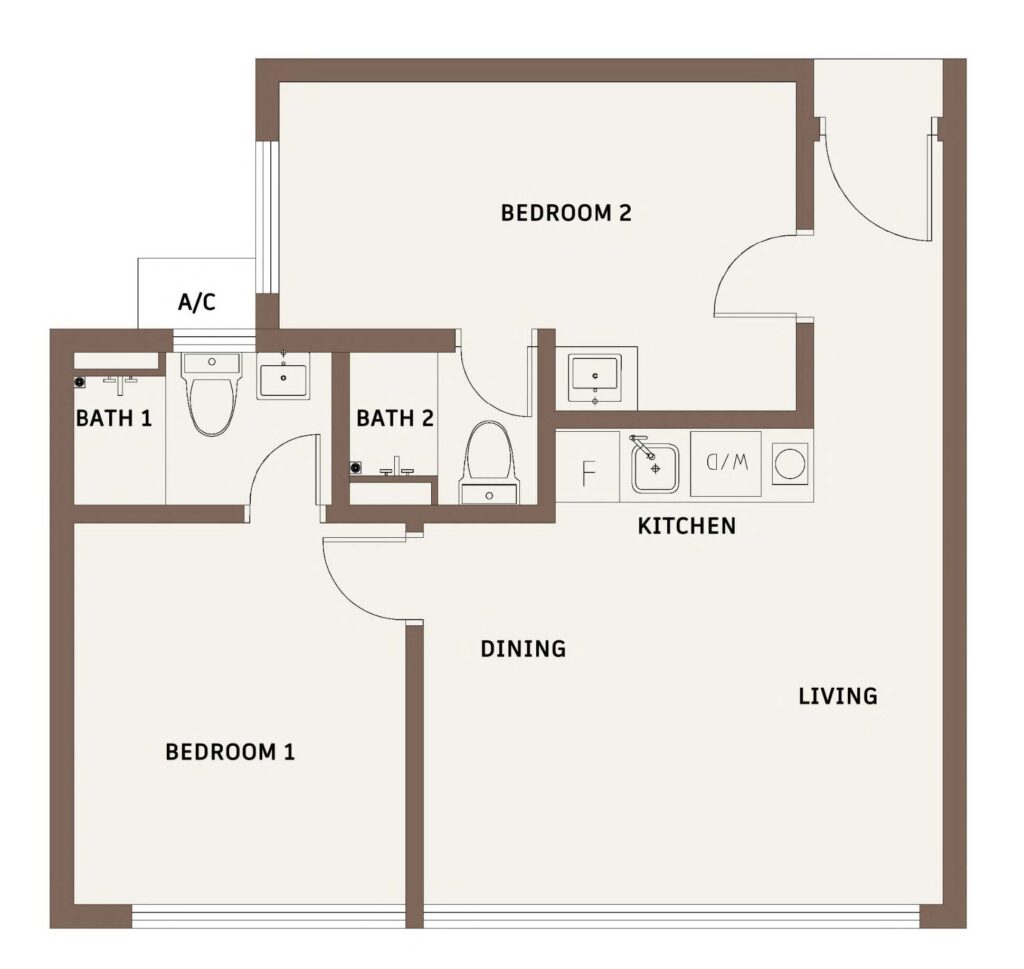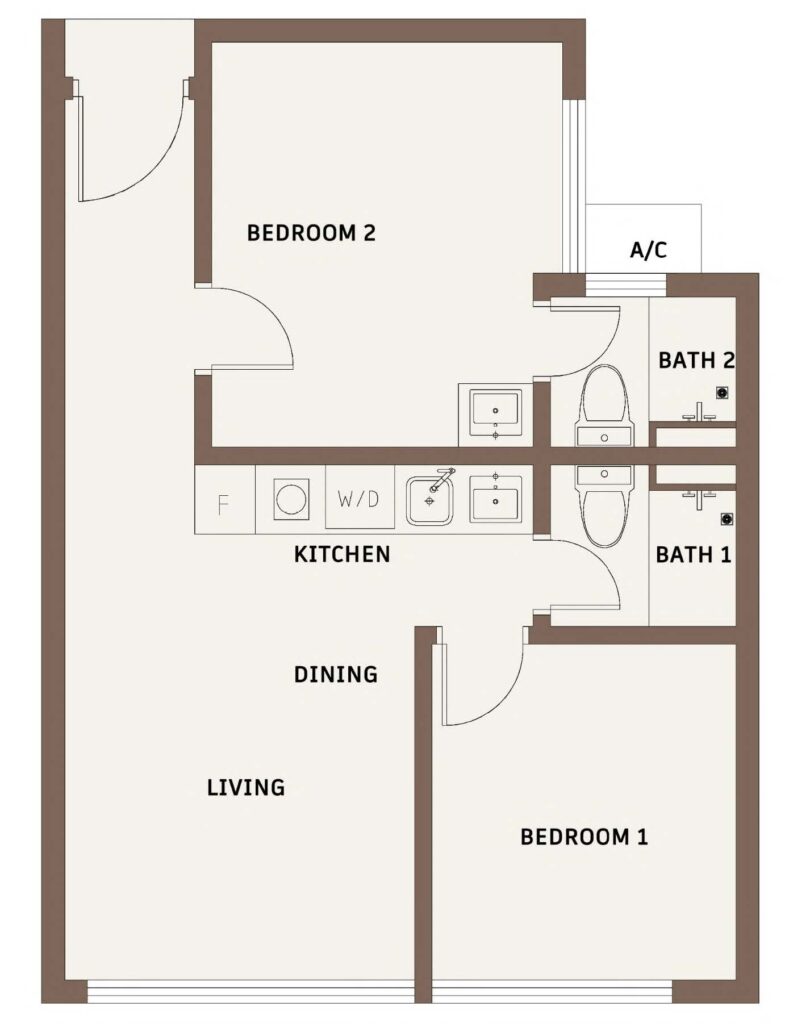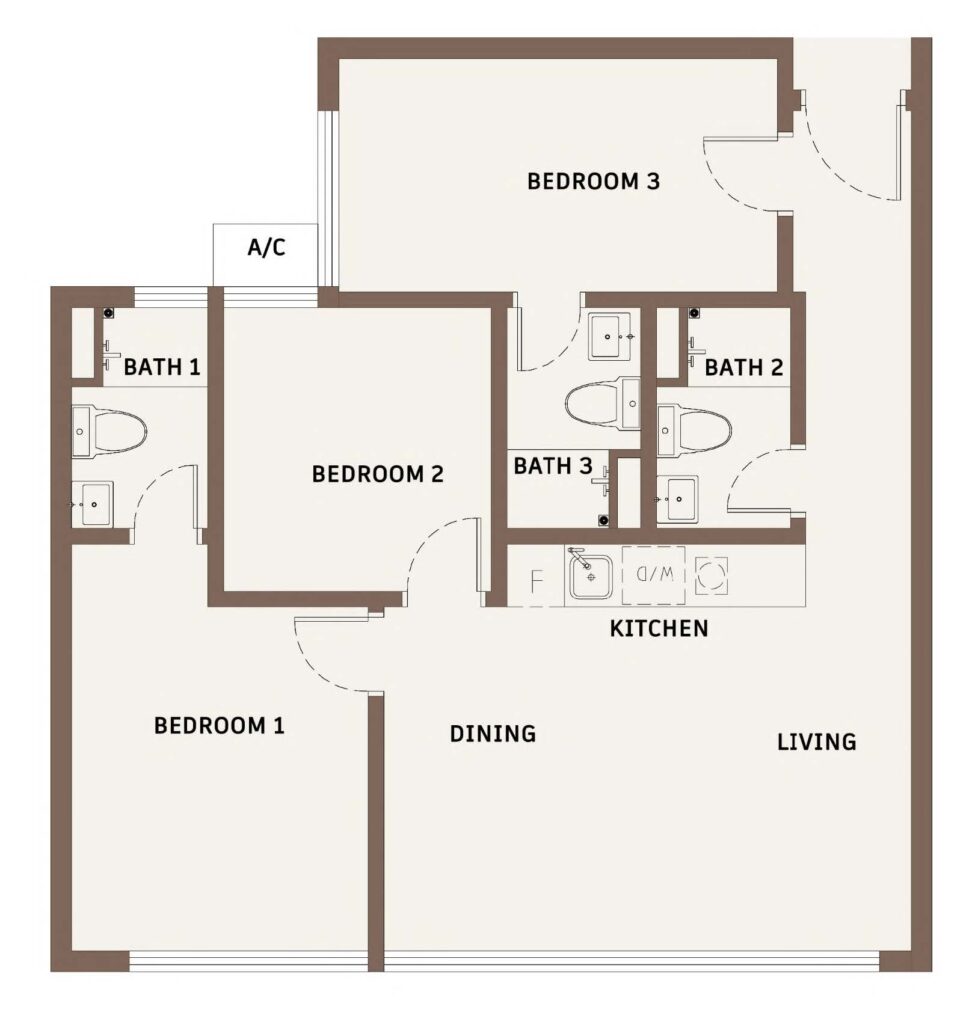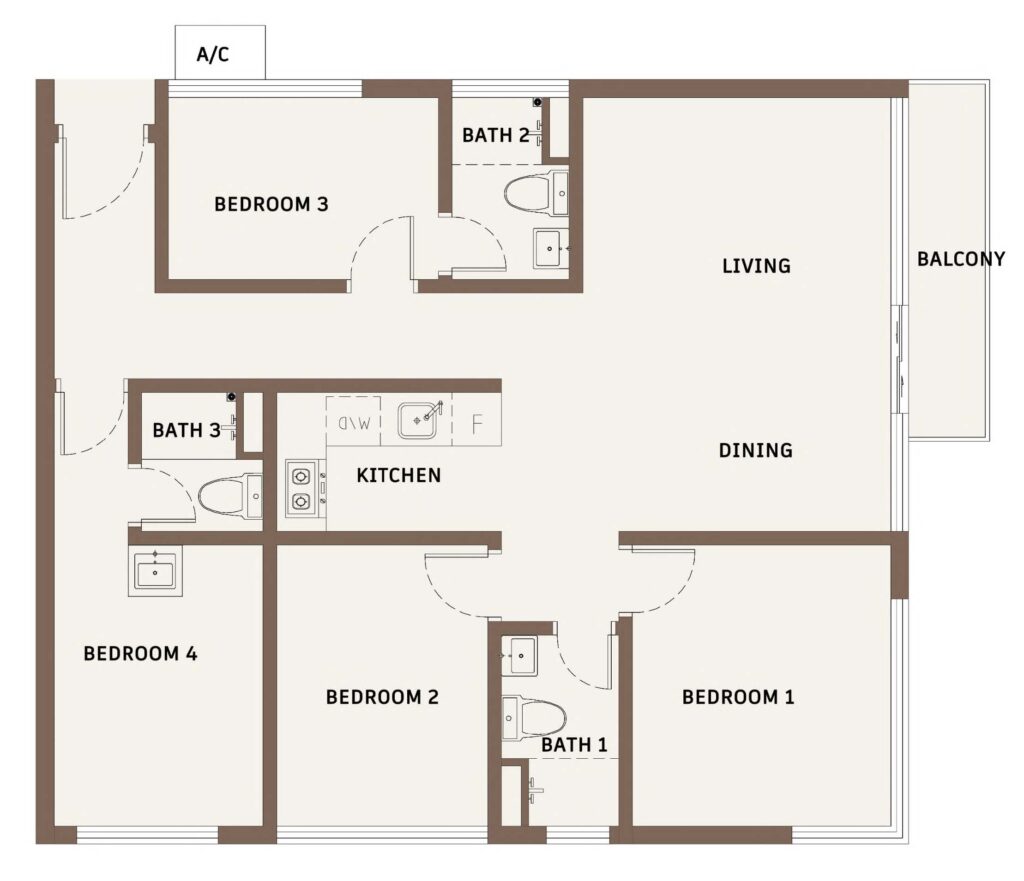
SkyOne Residence (Oasis 2)
CTC Development
Your City Home Comes with Exclusive Rebates
Just approx. 300m from RTS Bukit Chagar Station
— one of the closest freehold developments to
Singapore’s cross-border gateway.
Prime Location
Façade View




360º Virtual Tour
by 360 Dynamics Interactive Sdn Bhd
Key Selling Points
Location & Connectivity

Walking distance to RTS & CIQ
Approx. 300m* to the proposed RTS Bukit Chagar Station — one of the closest projects in JB city centre, offering seamless cross-border access to Singapore.

Prime city-centre location
Located in Iskandar Malaysia (Zone A), strategically positioned at the heart of future urban growth.

Prestige & Convenience
Next to a five-star hotel and an integrated shopping mall, enhancing lifestyle convenience and prestige.

Comprehensive Urban Amenities
Surrounded by everyday amenities including dining, retail, banking, healthcare, and international schools, ensuring a vibrant and well-connected urban living experience.
Product & Investment Appeal

Efficient Modern Layouts
Guided by CTC’s design team, the Efficient Modern Layouts concept ensures smart space planning that maximises usable area and natural lighting — often achieving more rooms within the same footprint, while enhancing both comfort and investment value.

Dual-key & triple-key concepts
Flexible layouts designed for ownstay + rental, multi-generational living, or multiple income streams.

Freehold tenure in the city centre
Rare freehold ownership in JB’s prime Zone A, offering strong long-term value.

Investment & Rental Appeal
Walking distance to RTS & CIQ, next to a 5-star hotel & mall. Flexible layouts enhance rental yield and resale prospects.
Explore Our Unit Types & Layouts
CTC SKYONE fully adopts the Dual-Key and Triple-Key design concept
-
Type A & A1
-
Type B
-
Type C
-
Type C1
-
Type E
-
Type F
-
Type G
-
Type K - Penthouse
-
Type L - Penthouse
-
Type M - Penthouse
Type A
452 sqft
Area
2
Bedrooms
2
Bathrooms
Dual Key
Concept
Type A1
463 sqft
Area
2
Bedrooms
2
Bathrooms
Dual Key
Concept

Type B
506 sqft
Area
2
Bedrooms
2
Bathrooms
Dual Key
Concept

Type C
549 sqft
Area
2
Bedrooms
2
Bathrooms
Dual Key
Concept

Type C1
560 sqft
Area
2
Bedrooms
2
Bathrooms
Dual Key
Concept

Type E
700 sqft
Area
3
Bedrooms
3
Bathrooms
Dual Key
Concept

Type F
883 sqft
Area
4
Bedrooms
3
Bathrooms
Triple Key
Concept

Type G
1259 sqft
Area
3
Bedrooms
3
Bathrooms
Triple Key
Concept
Private Lift

Penthouse - Type K
Main Parcel 1,626 sqft
Private Garden 306 sqft
Private Garden 6.3M Floor Height
Lower Floor Plan 1,066 sqft

Upper Floor Plan 560 sqft

Penthouse - Type L
Main Parcel 1,626 sqft
Private Garden 225 sqft
Private Garden 6.3M Floor Height
Lower Floor Plan 1,066 sqft

Upper Floor Plan 560 sqft

Penthouse - Type M
Main Parcel 1,646 sqft
Private Garden 310 sqft
Private Garden 6.3M Floor Height
Lower Floor Plan 1,076 sqft

Upper Floor Plan 570 sqft

-
Type A & A1
-
Type B
-
Type C
-
Type C1
-
Type E
-
Type F
-
Type G
-
Type K - Penthouse
-
Type L - Penthouse
-
Type M - Penthouse
Type A
452 sqft
Area
2
Bedrooms
2
Bathrooms
Dual Key
Concept
Type A1
463 sqft
Area
2
Bedrooms
2
Bathrooms
Dual Key
Concept

Type B
506 sqft
Area
2
Bedrooms
2
Bathrooms
Dual Key
Concept

Type C
549 sqft
Area
2
Bedrooms
2
Bathrooms
Dual Key
Concept

Type C1
560 sqft
Area
2
Bedrooms
2
Bathrooms
Dual Key
Concept

Type E
700 sqft
Area
3
Bedrooms
3
Bathrooms
Dual Key
Concept

Type F
883 sqft
Area
4
Bedrooms
3
Bathrooms
Triple Key
Concept

Type G
1259 sqft
Area
3
Bedrooms
3
Bathrooms
Triple Key
Concept
Private Lift

Penthouse - Type K
Main Parcel 1,626 sqft
Private Garden 306 sqft
Private Garden 6.3M Floor Height
Lower Floor Plan 1,066 sqft

Upper Floor Plan 560 sqft

Penthouse - Type L
Main Parcel 1,626 sqft
Private Garden 225 sqft
Private Garden 6.3M Floor Height
Lower Floor Plan 1,066 sqft

Upper Floor Plan 560 sqft

Penthouse - Type M
Main Parcel 1,646 sqft
Private Garden 310 sqft
Private Garden 6.3M Floor Height
Lower Floor Plan 1,076 sqft

Upper Floor Plan 570 sqft

What are your waiting for?
Contact Us Now
Get in touch via phone, email, or our form for expert assistance and prompt responses.
